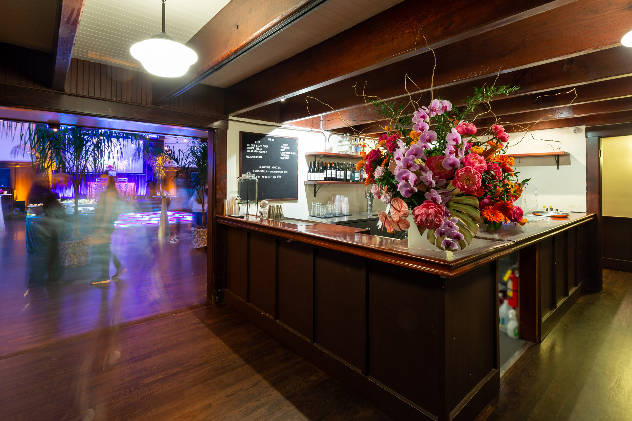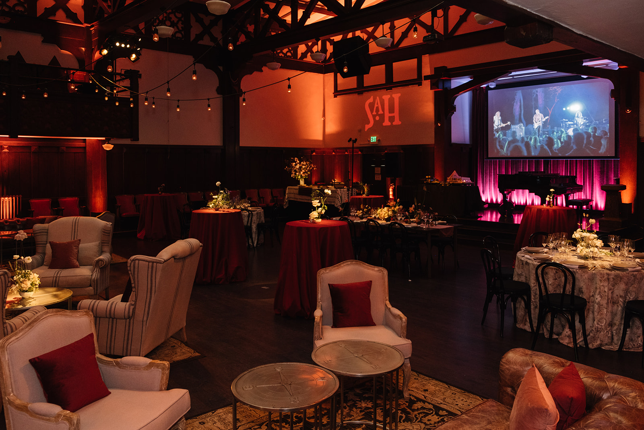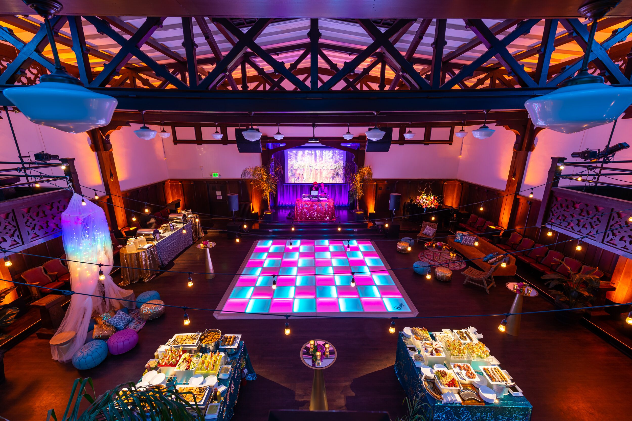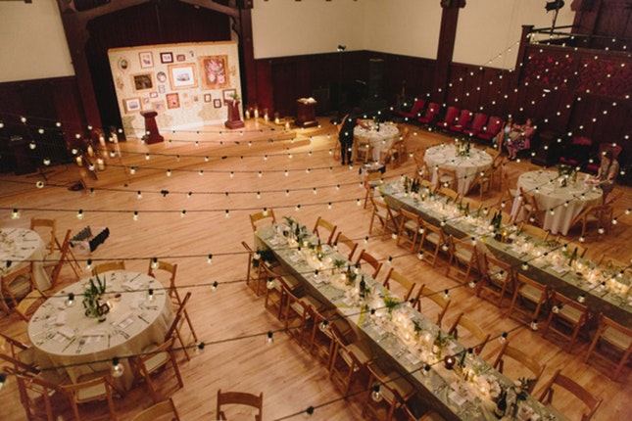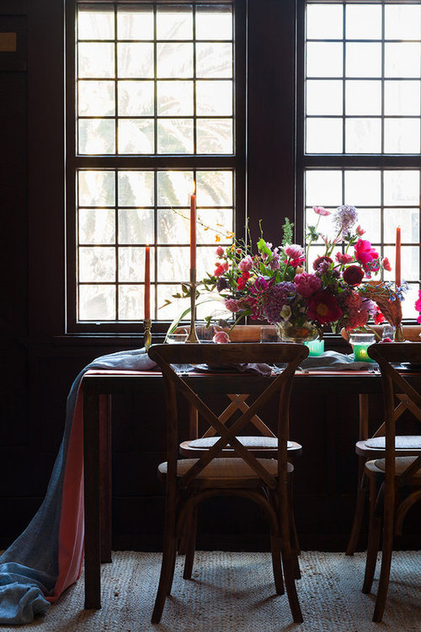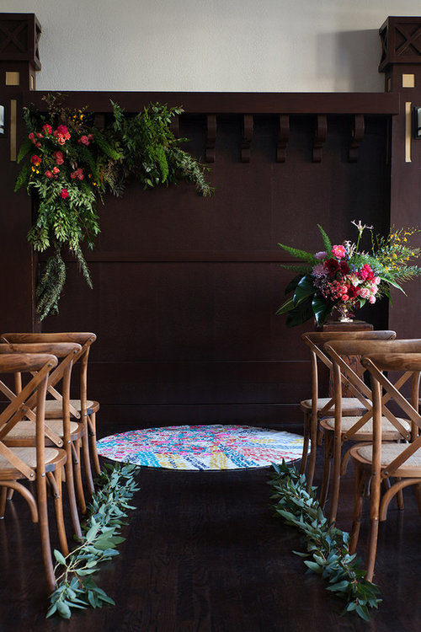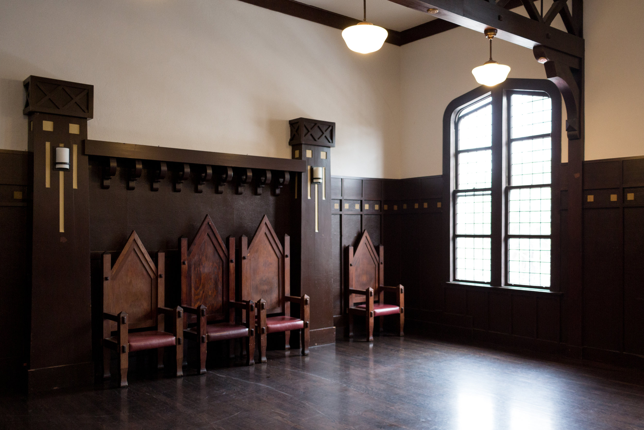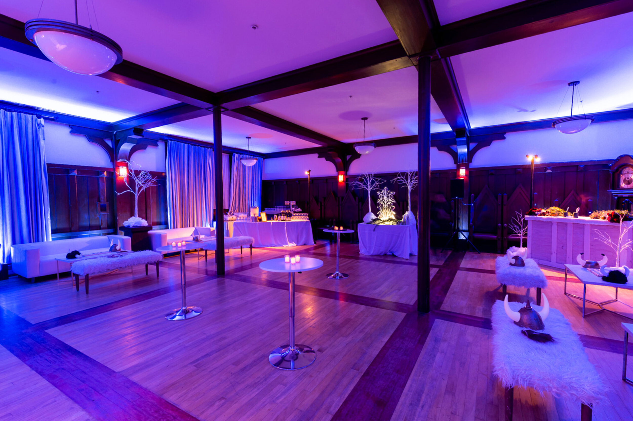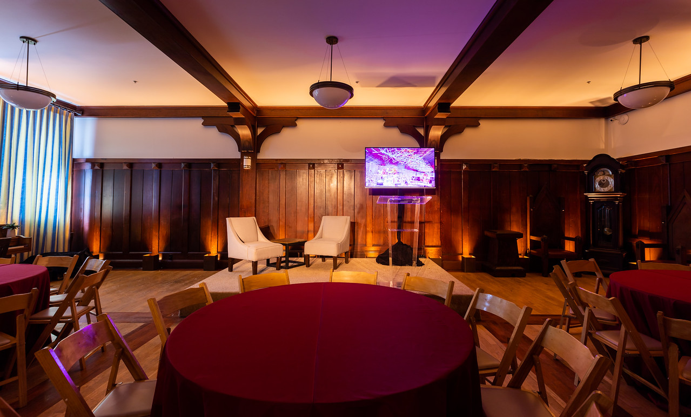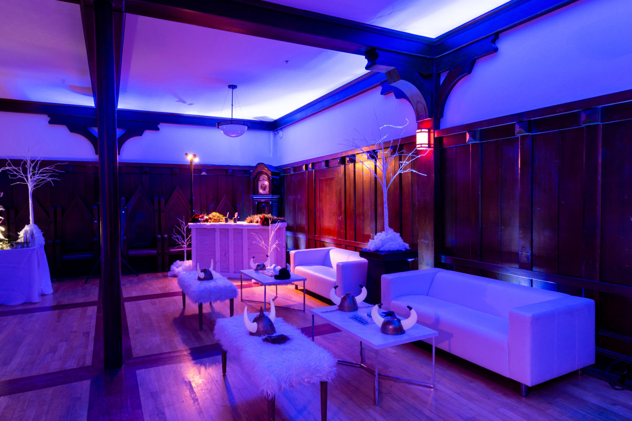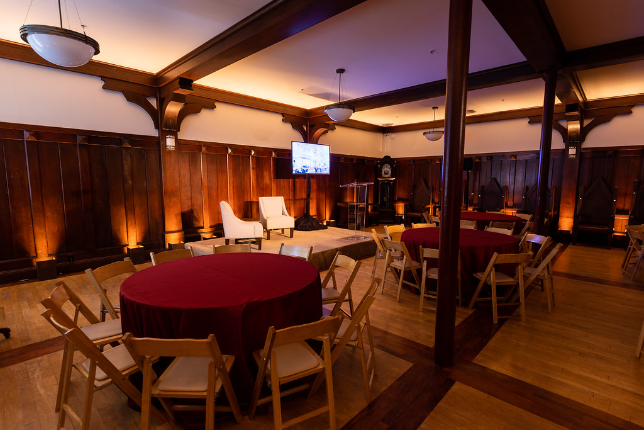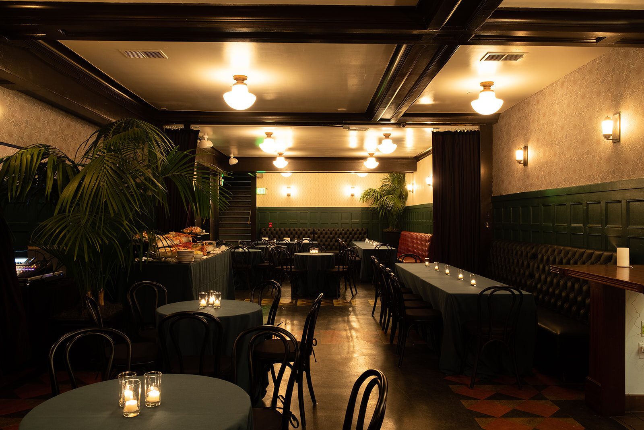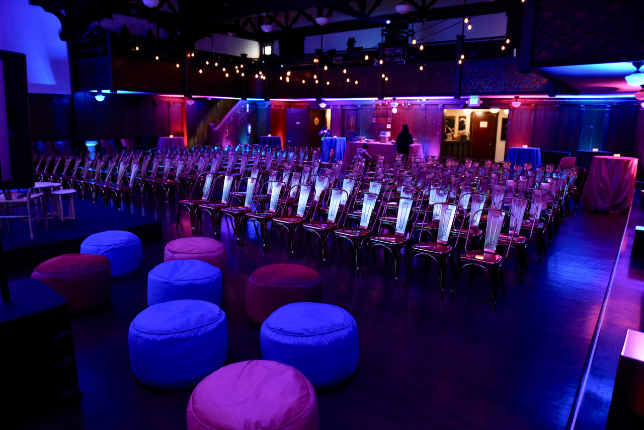

Freja Hall
Freja Hall features a platform stage, well appointed audio-visual accommodations, antique built-in perimeter theater chairs and a functional mezzanine level. The hall serves perfectly as the backdrop for a wide array of events from fundraisers, to weddings, to conferences.
Capacities
Standing Reception
300
Banquet Seating
180
Theater Seating
250
Classroom Seating
120
Floor Plan
Amenities
Dimmable multi-zone lighting
Built in A/V accommodations
Built in platform stage
Basic wifi connectivity
Central heating
Private restrooms: 2 men’s stalls, 3 women’s Stalls
Shared restrooms: 2 women’s stalls, 2 all-gender restrooms (1st gloor)
Fully equipped catering kitchen
Guest-accessible mezzanine level
Enclosed coat check area
Furniture for up to 200 guests, including:
10 x 60” round tables
6 x 8’ banquet tables
200 natural wood folding chairs
On-site venue manager
Post-event janitorial services
Tech
STAGE
9'D x 17'W, 21" from the floor + 2 steps around perimeter
VIDEO
150″ 16:9 Ratio Electric Tensioned Cinema
4000 lumen 16:9 1080p DLP 11,000:1 projector
MIXER
1 Mackie 802-VLZ3
1 Behringer X-32 Console S/N S14111OASF
DI’S
4 Whirlwind IMP DI's
1 Passive Stereo DI
1 DBRC-2a Laptop stereo DI
LIGHTING
Ceiling projector mount universal commercial
Chauvet Batter Power Par DFI 2.5 RGB
Chauvet Colorband LED
Chauvet DFI 2.4 Ghz
Chauvet Intimidator 250 LED
Chauvet Power Framing RGBA LED Spot/Gobo
MONITORS
4 Turbosound Milan M 12 Powered Monitors - S/N S1302499 AUU, S/N S1302502 AUU, S/N S1302503 AUU, S/N S1302504 AUU
MICS
6 SHURE SM 58
2 Shure Beta SM 58
4 Shure SM 57
2 Shure Beta 57A
1 Shure B52
3 Sennheiser E604
1 Sennhesier E609
1 Mic Box
15 Mic Clips
SPEAKERS
2 Turbosound TCS-152/94 Speakers
2 Turbosound TCS 152-96 Speakers
2 Turbsound Milan M 15 Powered Monitors/ NOW FRONT FILLS S/N S1302365 AW2, S/N S1401629 AW2
SUBS
2 Turbosound Mila M18B Powered Subs - S/N S1401490 AVY, S/N S1401487 AVY
MIC CABLES
1 - 100'
1 - 50'
28 - 25'
OTHER
2 Behringer S16 Digital Snake - S/N S1402802AJA, S/N S1402805AJA
1 Crown IT4000 Amp - S/N 001468
1 Amp Rack
Samick 6′ baby grand piano

Balder Hall
Balder Hall features panoramic windows overlooking Market St and built in Arts & Crafts style details. Natural light cascades into the room and offers a variety of seating or standing options for medium-sized events. Located off the South wing of our Foyer Bar, this space is always rented in conjunction with Freja Hall. The room’s featured mantle acts as a focal point for speakers or intimate ceremonies.
Capacities
Standing Reception
120
Banquet Seating
60
Theater Seating
100
Classroom Seating
50
Floor Plan
Amenities
Balder Hall is rentable in conjunction with Freja Hall, and includes the same amenities.
Dimmable multi-zone lighting
Basic wifi connectivity
Central heating
Fully equipped catering kitchen
Guest-accessible mezzanine level
Enclosed coat check area
Private restrooms: 2 men’s stalls, 3 women’s Stalls
Shared restrooms: 2 women’s stalls, 2 all-gender restrooms (1st floor)
Post-event janitorial services
On-site venue manager
Furniture for up to 200 guests, including:
10 x 60” round tables
6 x 8’ banquet tables
200 natural wood folding chairs

Odin Room
The Odin Room can be rented as an add-on to any of our other spaces to increase your event capacity and provide a separate hospitality space, breakout room, or production area. Amenities from Cafe du Nord or Freja can be used in Odin, based on your rental.
Capacities
Standing Reception
150
Banquet Seating
90
Theater Seating
120
Classroom Seating
60
Floor Plan
Amenities
Amenities from Cafe du Nord or Freja can be used in Odin, based on your rental agreement.
Shared restrooms: 2 women’s stalls, 2 all-gender restrooms
Dimmable lighting
Upright piano

